- The following are photographs and will probably download slowly.
-

Above is the house that the Perrine family leased from Charles Howe
on Indian Key upon their arrival in 1838. It is generally referred to as
a 2 and 1/2 - story house with a cupola. It is built on a coral rock stem
wall with an inside trap door to descend for bathing at high tide. The
wooden part at the pier's end was a turtle crawl and its trap door can
be seen. Charles Howe lived in the house seen in the background. Below
is a floor plan.

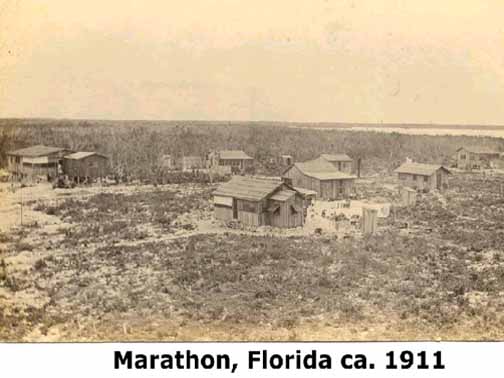
Above the community of Marathon. The living area of the F.E.C. Railway
worked was to the left of this scene. FEC employee housing had electricity
and wooden sidewalks. There was no need for streets at this time as travel
was by foot, boat or train. Note the outhouses. Public water did not arrive
until 1942 - 43.
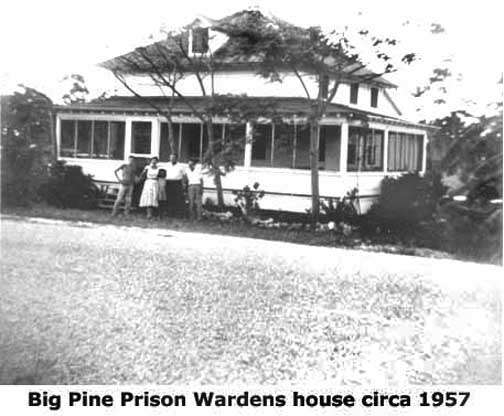
Above was the Big Pine Key railroad section foreman's house. It was
modified with a wrap around screen porch. Note the roof dormer.

Above is the Tavernier section foreman's railroad house. To my knowledge
all section foremen's houses of the same vintage were basically the same.
All had a stove inside for cooking or heating. I have heard that some had
coal and others had wood burning stoves.

The above house was modified from the Rock Harbor section foreman's
house. It has about twice the floor space.
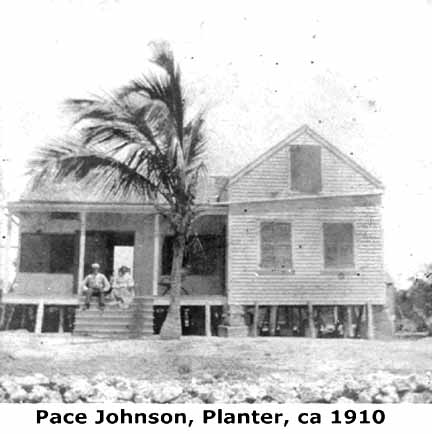
Pace Johnson was one of the sons to the patriarch Sam Johnson who founded
the community of Planter on southeast Key Largo. The oceanside community
was badly damaged by the hurricane of 1909. Its residents slowly moved
to Tavernier to be near the railroad.
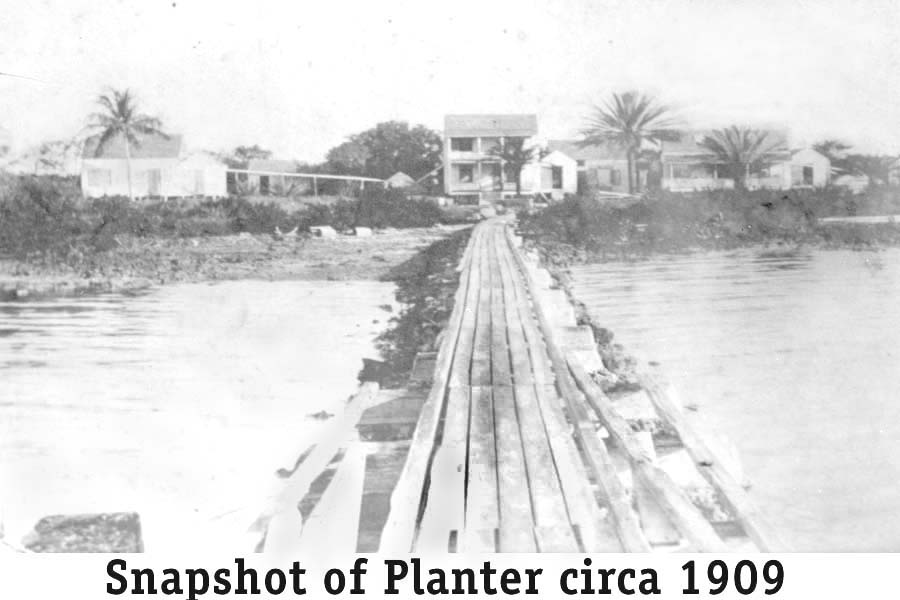
A view of the assortment of houses at Planter.
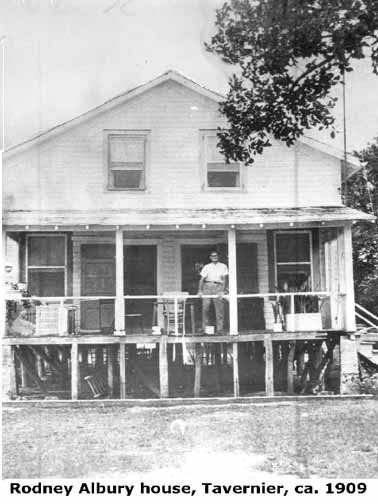
Above is the late Rodney Albury house in Tavernier. It was originally
in the 1880 community of Planter and moved to Tavernier by barge. It has
been seriously modified.
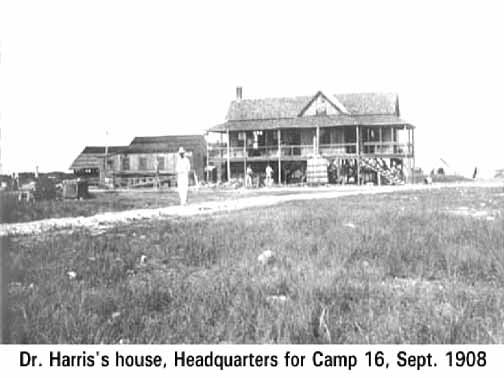
The Dr. Harris house on Sugarloaf Key is shown above leased to the
FEC railway system. Behind the house can be seen tents for the laborers.
Later the house was rented to Charles Chase and improved. Chase built the
community of Chase, Florida to grow sponges. To read of Sugarloaf Key,
Click
HERE, then use the back arrow to return here.
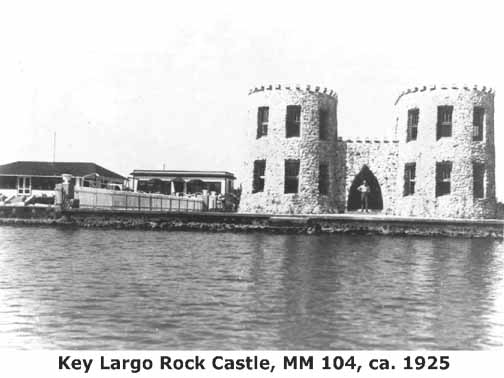
The rock castle was built by Dr. Engels in the mid-1920s on Largo Sound.
It is of coral rock cemented together with concrete and still exists on
Oceana street, Key Largo.
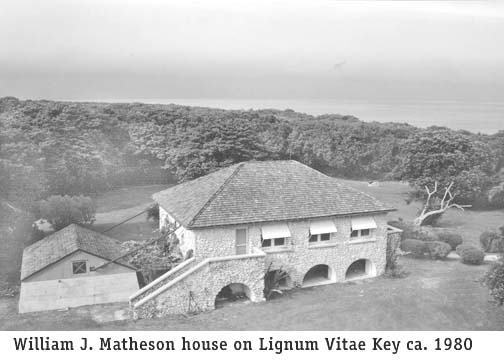
The Matheson house was built of native coral rock in 1919 for the island's
superintendent. Note the covered cistern in the rear. This is reconstructed
house as the original was badly damaged in the hurricane of 1935.

A large house built on the sand berm at the beach at Islamorada. One
can see several additions had been added. The last addition at the right
was for a grocery store. It was destroyed by the hurricane of 1935.
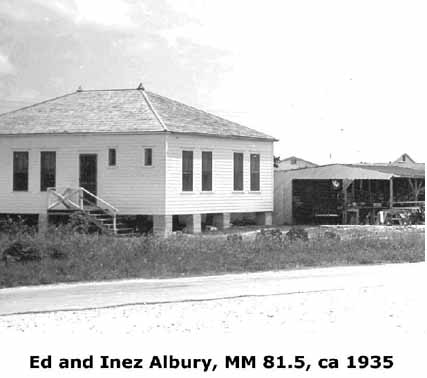
The Ed Albury house was built shortly after the 1935 hurricane. It
has been modified into a business.
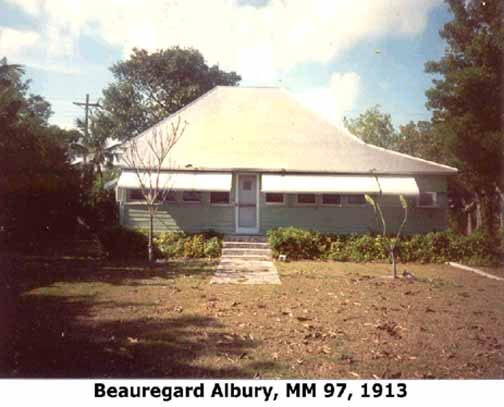
This is oldest remaining house still in the same place in the Upper
Keys. It was and extended hip roof over a wrap around screen porch. It
has been converted into a business.
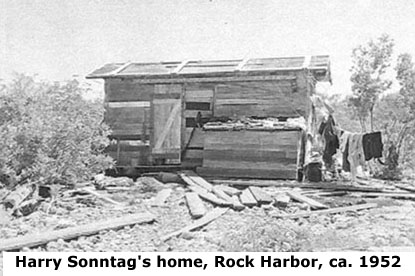
Above is the home made home of the "Key Largo Hermit Artist" Harry
Sonntag located oceanside in Rock Harbor. Harry departed the Keys in the
mid-1950s. Many of his water color paintings are in collections.
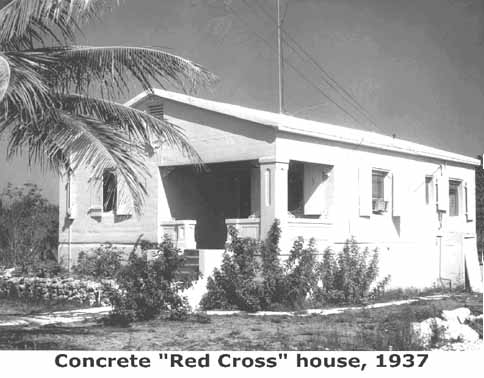
Above is one of the 29 concrete "Red Cross" houses built after the
1935 Hurricane. The house proper sets on top of a water cistern. The center
roof supporting wall extends through the house's floor into the cistern
dividing the cistern into two parts. The outside walls are of reinforced
steel rebar 12 inches thick. However, the cement was mixed with salt water
which rusts the steel rebar causing spauling of the concrete. To view a
floor plan of a one bedroom
Red Cross house, Click
HERE.
To view a set of images of the construction phases of Red Cross houses,
please Click HERE.
-
To continue with Keys architecture an view buildings instead of
houses, CLICK HERE.
To return to the Keys Architecture home page, Click
HERE.
Return to the Home Page

















